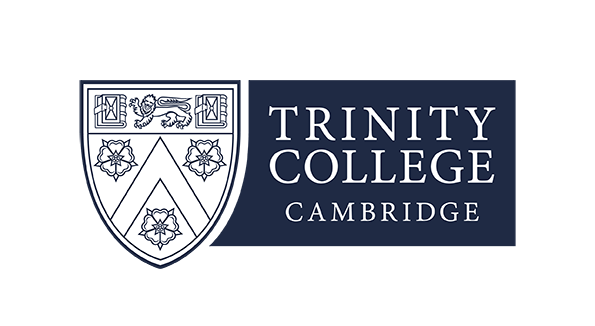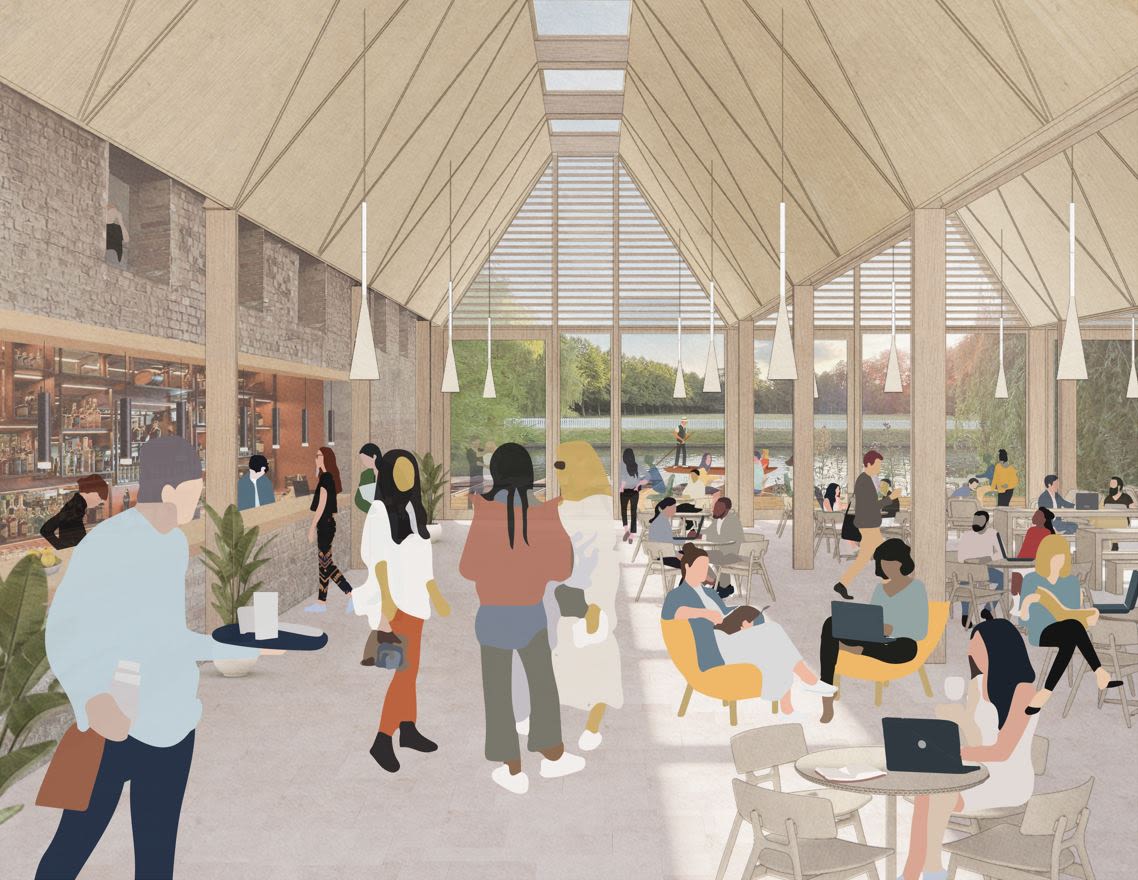Trinity 2046
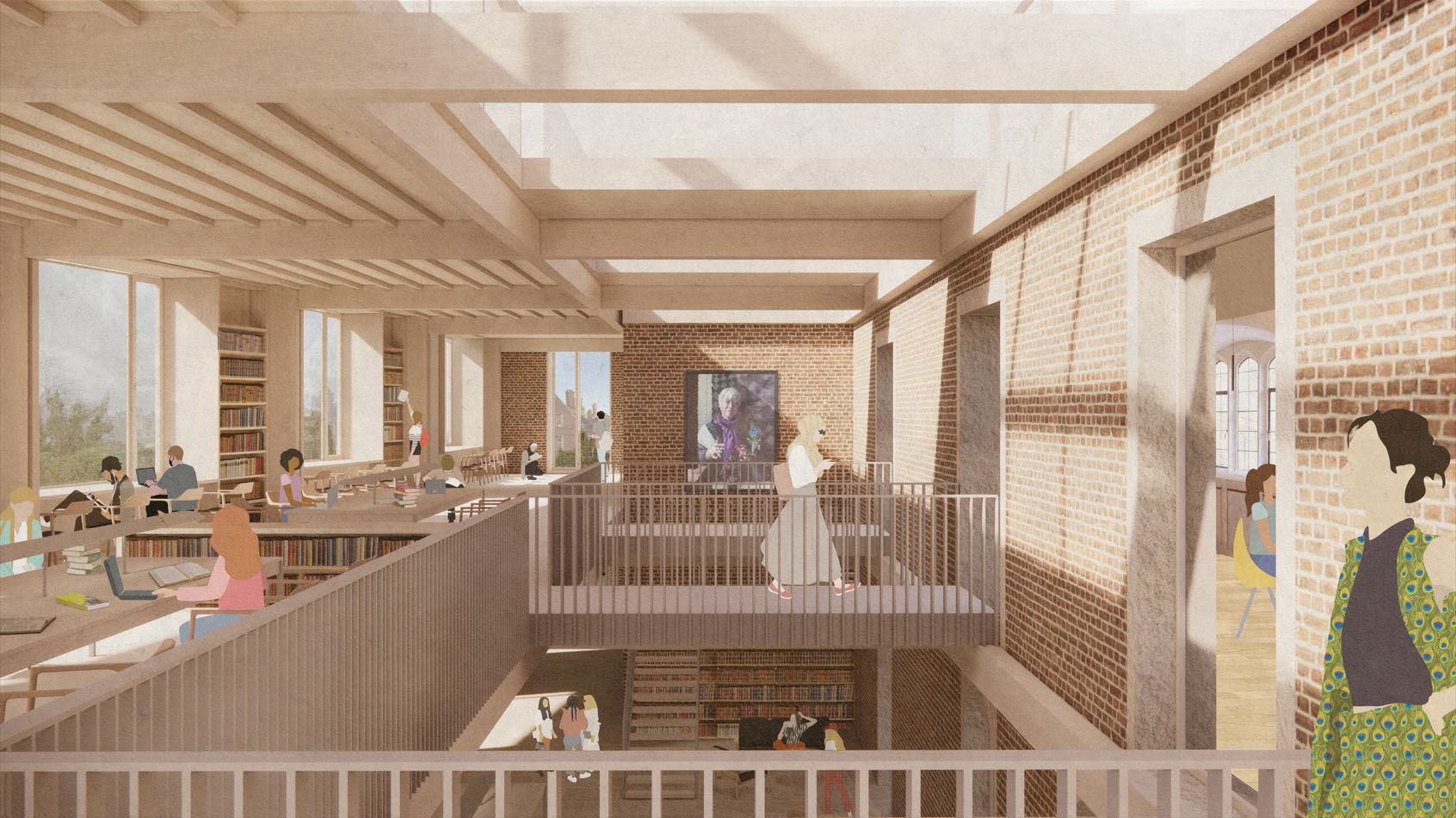
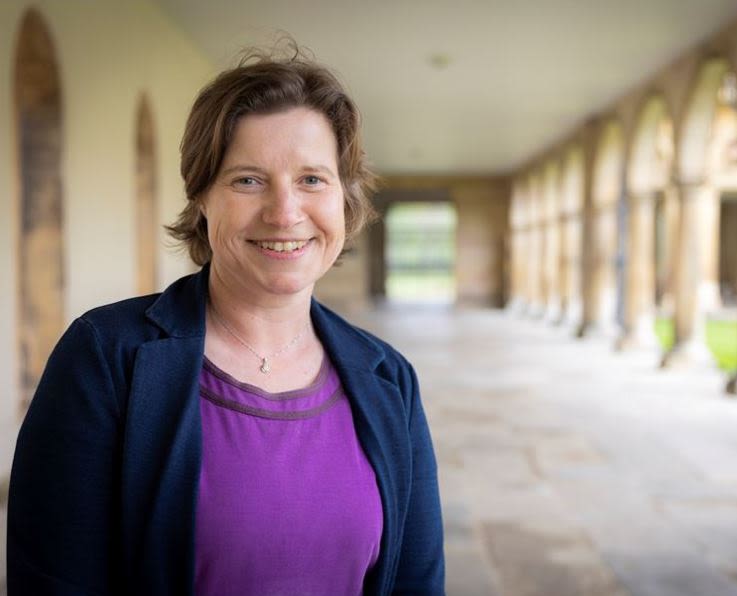
Professor Louise Merrett
Professor Louise Merrett
In 2046 Trinity will celebrate a major milestone — the 500th Anniversary of its founding. Looking forward to such an important moment in its history, last year the College commissioned architects Allies & Morrison to produce an estate plan, providing a comprehensive and innovative vision for how Trinity’s buildings and green spaces could be developed over the next 30 years and beyond.
Why?
Trinity needs to continue to offer the best possible education and experience if it is to maintain its position and compete with other leading colleges and universities around the world in attracting the best students, staff, and Fellows. Providing a welcoming, accessible, and inspiring environment with modern and appealing facilities is key in ensuring that the College continues to remain at the forefront of education and research and can meet the needs and expectations of future generations.
I have been leading the College’s planning committee for the project in collaboration with the architects. After a year-long process of comprehensive engagement with students, staff, Fellows, and alumni via a series of surveys, consultations, exhibitions and workshops, the plan was finalised and presented to the College in February 2024.
The process has encouraged me to appreciate anew Trinity’s beautiful and varied spaces. The buildings and grounds stretch over a continuous 47 acres, from the centre of town in the east towards the new development in west Cambridge, with elements which have been added or improved over the past 500 years to create the diverse estate we enjoy today.
Hearing the results of the extensive consultation highlighted that we must continue to innovate and provide buildings and spaces of the highest quality. This will ensure that future generations will benefit from living and working in Trinity and will enjoy the cross-generational and interdisciplinary exchange of ideas and knowledge which distinguishes collegiate Cambridge. It is also clear that sustainability must be at the heart of everything we do.
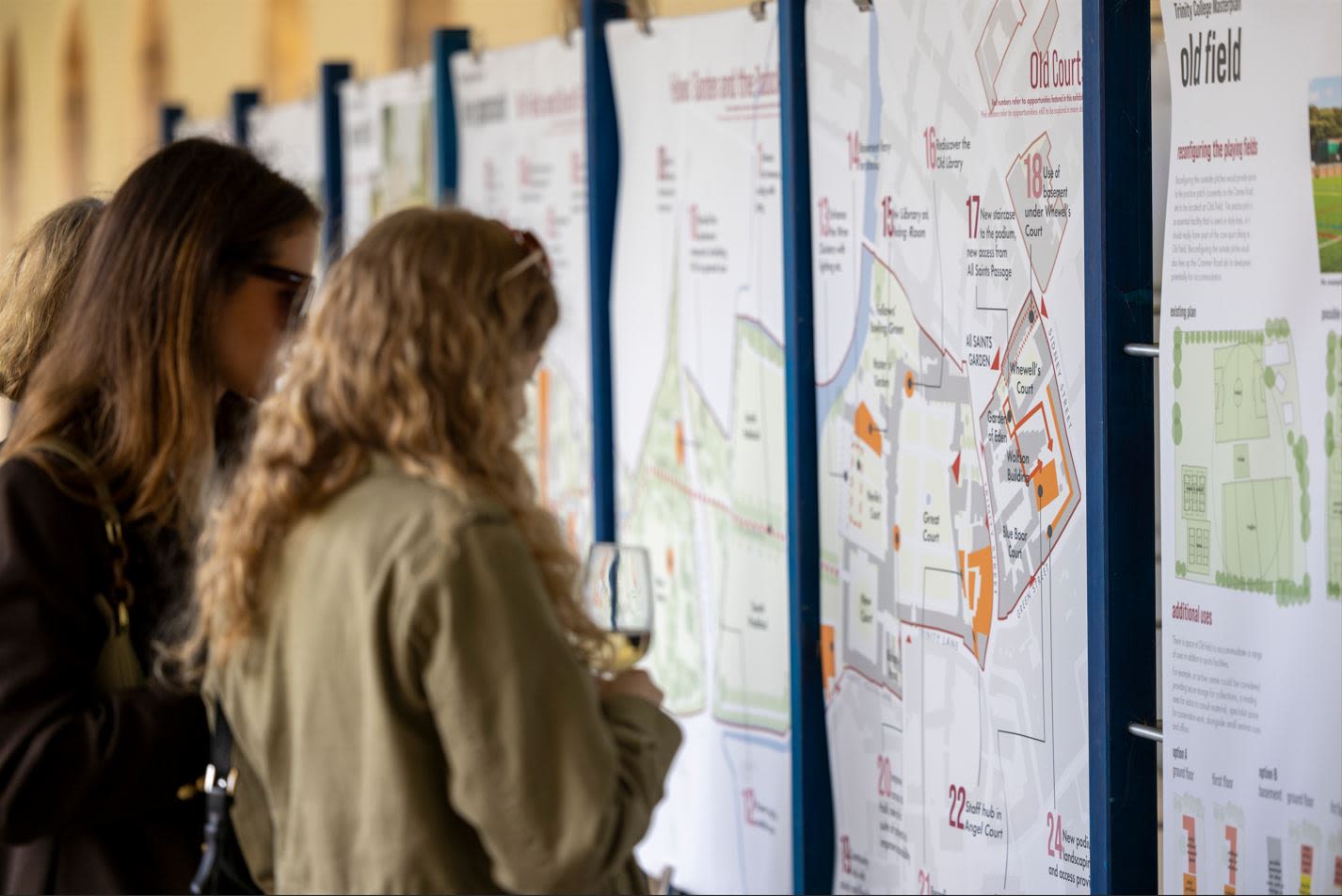
Alumnae viewing the Trinity 2046 exhibition in Nevile's Court, August 2023. © David Johnson.
Alumnae viewing the Trinity 2046 exhibition in Nevile's Court, August 2023. © David Johnson.
2046 Priorities
There are a wide range of estate development opportunities included in the Trinity 2046 plan. There will be three major projects that will address the most pressing needs identified in the consultation and be transformational for the College:
Transforming and expanding the College Library
The challenge
Trinity’s Wren Library is one of the world’s great libraries. Its architect anticipated the expansion of its collections and designed the building to ensure it would be able to cope with increased demand. However, the College Library for students has almost reached storage capacity and lacks specialist spaces. This affects the College’s ability to look after its existing collections, to receive new material, and to preserve its own history effectively.
In addition, desk space is already in very high demand and the library is in urgent need of more high-quality study space. The library must support a large student community while providing a comfortable, flexible, and inspiring environment for study and research.
The solution
In order to meet this challenge, our architects propose clever reconfiguration and expansion of existing library space to deliver an additional 80-100 study spaces and a generous new reading room. This can be achieved by:
· Relocating parts of the collections.
· Redesigning and maximising the existing space.
· Extending the basement.
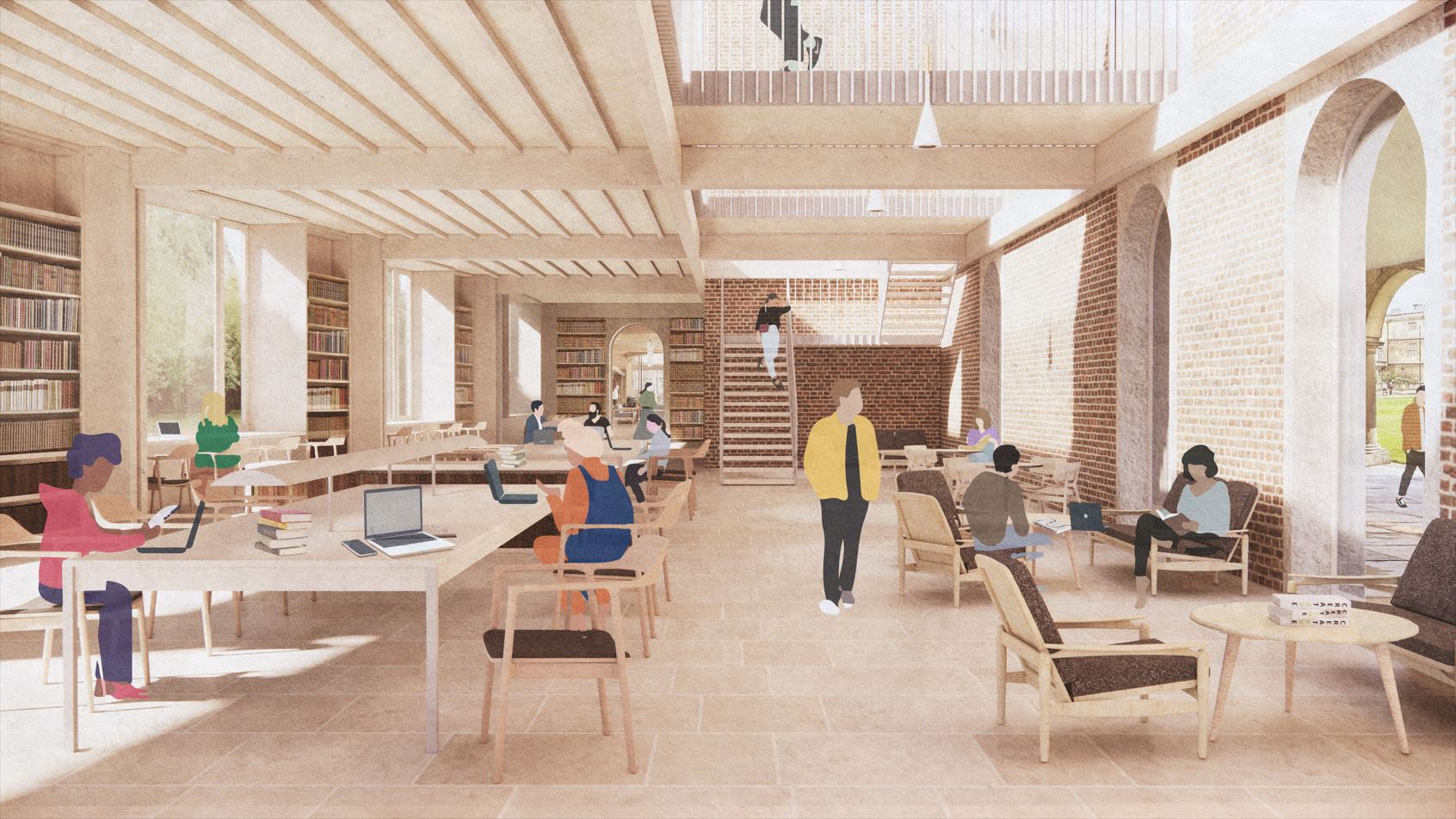
Reconfiguration and expansion of existing Library space would allow a variety of areas for different study modes, from individual to larger group seating. © Allies & Morrison.
Reconfiguration and expansion of existing Library space would allow a variety of areas for different study modes, from individual to larger group seating. © Allies & Morrison.
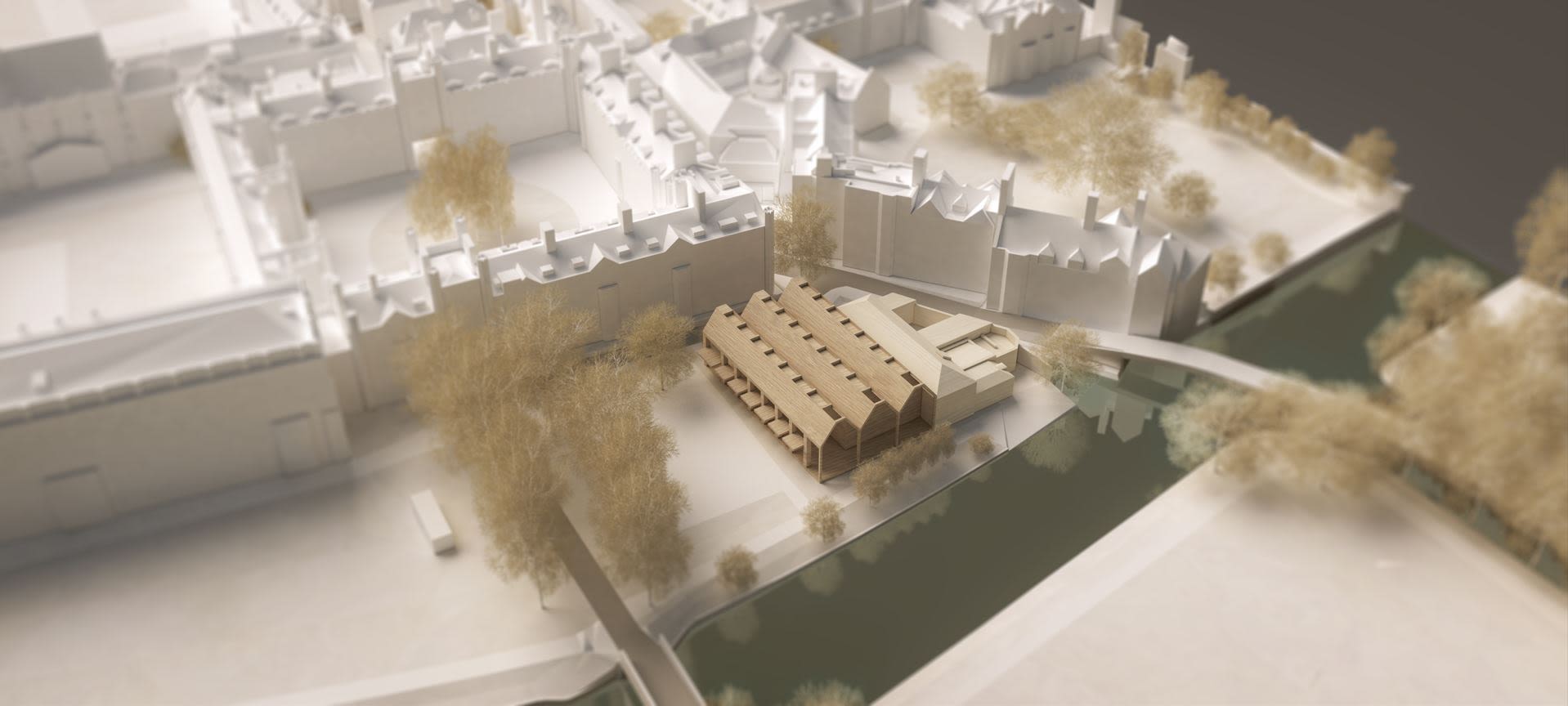
A 3D sketch model indicating the potential form of the new study and social hub at the Brewhouse. © Allies & Morrison.
A 3D sketch model indicating the potential form of the new study and social hub at the Brewhouse. © Allies & Morrison.
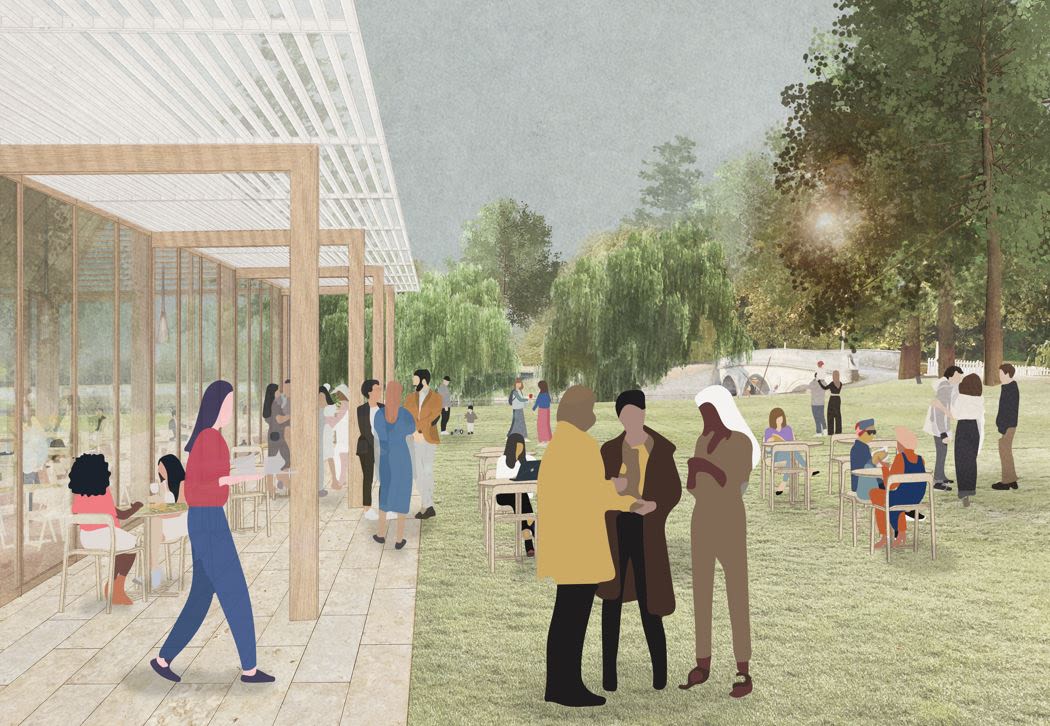
Adding a terrace opening out onto Brewhouse Lawn would provide access to outdoor space in an inspirational setting. © Allies & Morrison.
Adding a terrace opening out onto Brewhouse Lawn would provide access to outdoor space in an inspirational setting. © Allies & Morrison.
Supporting sport and wellbeing through the redevelopment of Old Field
The challenge
Discussions with members of the College identified the need for modern and welcoming environments for sports and wellbeing programmes. Although Old Field’s outdoor pitches are high quality, the space could be better used, and the indoor spaces need improving to offer modern facilities with greater capacity and flexibility.
The solution
· Creating a new multi-use games area and practice pitch for outdoor sports, alongside the rugby, football, cricket, tennis, and netball pitches.
· A new indoor sports centre could provide a large multi-use court, squash courts, gym rooms, yoga and pilates studios and changing rooms, enabling the College to extend its sporting activities and enhance its wellbeing offerings.
· A new café could also provide an additional flexible social space for workshops and other events and activities held at the site, strengthening the community.

Interior of a new Old Field sports hall, with an elevated viewing gallery offering views over the courts and to the playing fields outside. © Allies & Morrison.
Interior of a new Old Field sports hall, with an elevated viewing gallery offering views over the courts and to the playing fields outside. © Allies & Morrison.
I hope that this preview of three key components of the Trinity 2046 plan will inspire you. We will continue to share updates on the latest developments in our alumni communications. It is exciting to be working together on such an important project and we are tremendously grateful to everyone who has shared their thoughts with us. Your ideas and support will help to ensure that Trinity is in excellent health as it celebrates its quincentenary, and that the College is in the best possible position to meet the challenges of its next 500 years.
Want to know more?
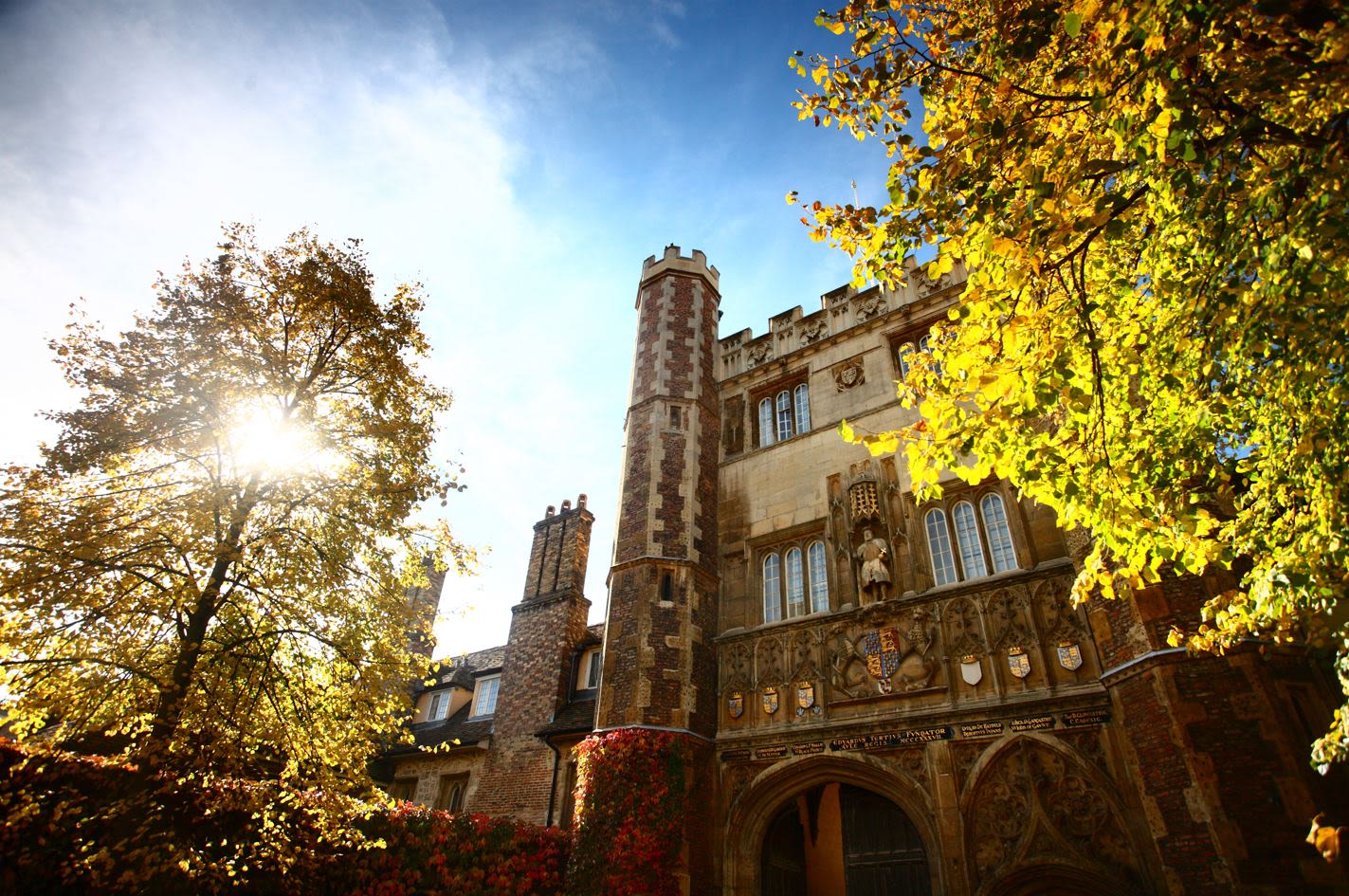
If you would like information on supporting the Library, Brewhouse, or Old Field projects, or if you want to learn more about other Trinity 2046 opportunities, please contact us:
Telephone +44 (0)1223 761527
